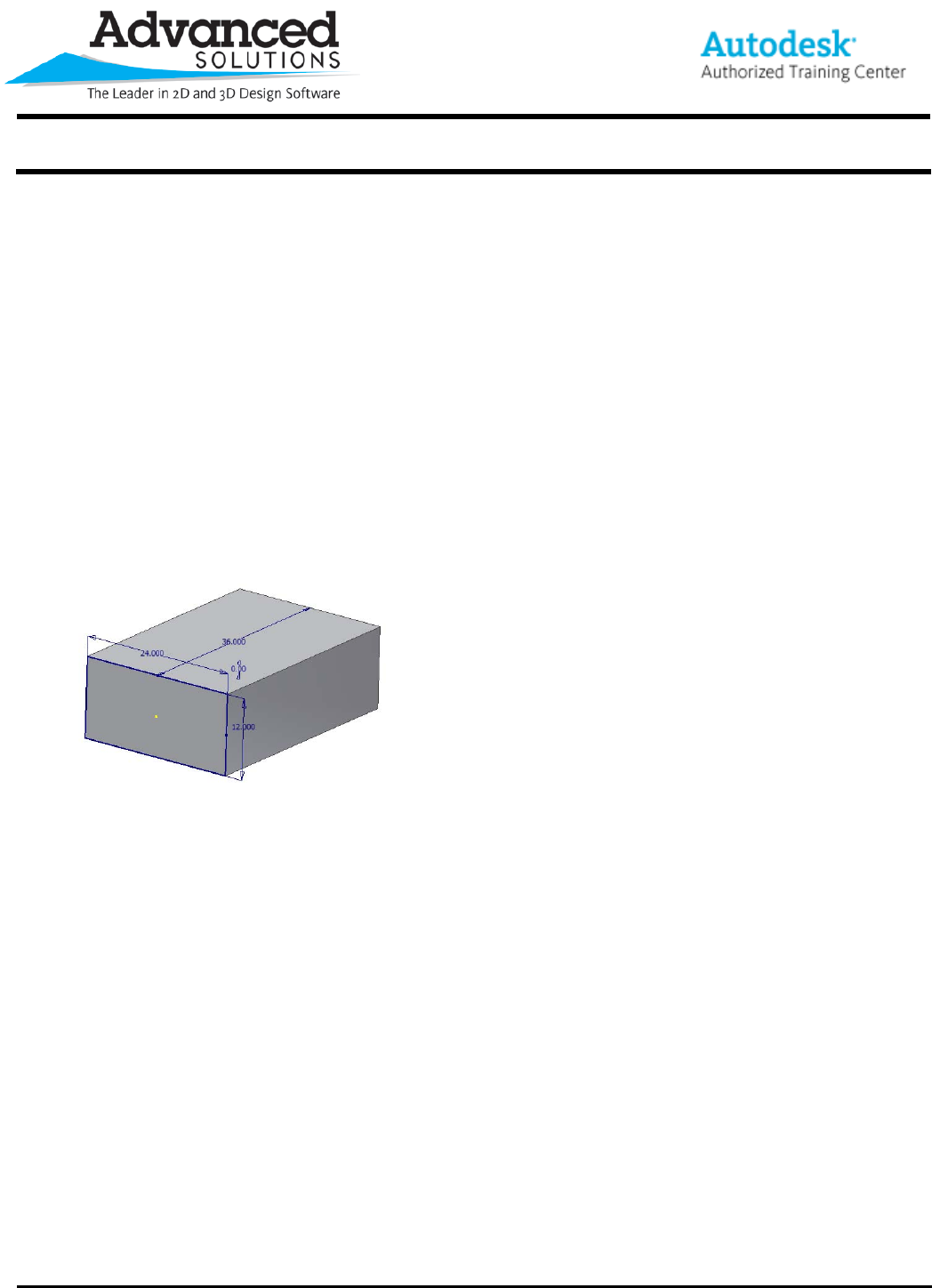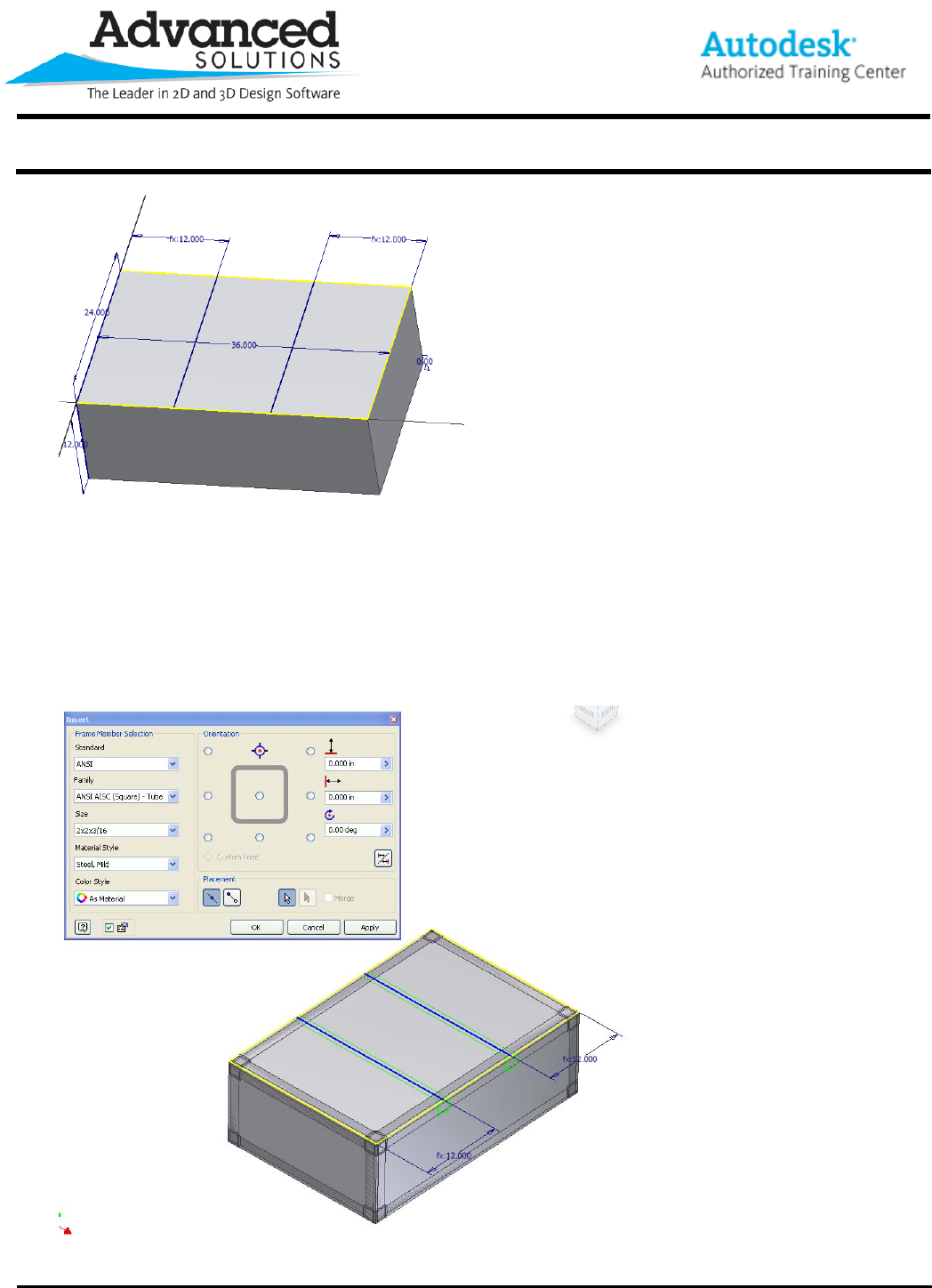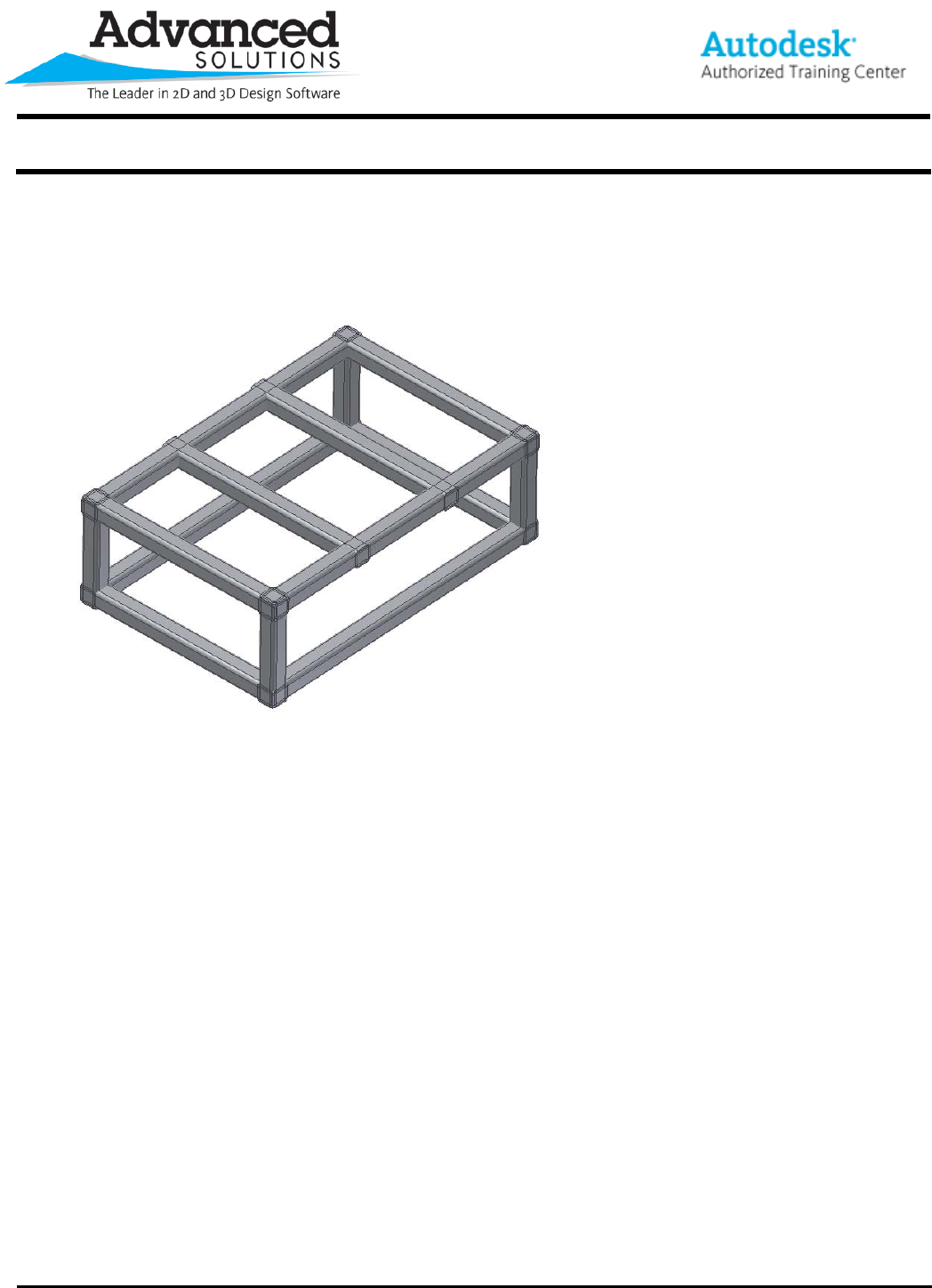Using Simple S To Assist With The Frame Generator 063009
2016-06-08
: Guides 063009 Usingsimplestoassistwithframegenerator 063009_UsingSimplesToAssistWithFrameGenerator tips pdf asi
Open the PDF directly: View PDF ![]() .
.
Page Count: 3

www.advsolinc.com
ASI Client Center
1-877-438-2741
Autodesk Products Tip & Tricks
Copyright 2008 – Advanced Solutions, Inc.
Product: Autodesk Inventor 2009
Topic: Using simple models to assist with the frame generator
Written by: Paul Cetnar, Application Engineer, Manufacturing Solutions Division
Date: June 30, 2009
Hello, and welcome to another edition of our Tips & Tricks.
During our discussion today, we’ll be taking a look at the benefit of using some standard 3D geometry along
with some sketch lines to build up a skeletal model to use in conjunction with the frame generator tools.
Sometimes it can be cumbersome to try and build various work planes at different angles and in just the right
positions to get the configuration you need for building your frames. In this tip, we’ll see if simple building
blocks with sketch lines might make for an easier approach.
To begin, I’m going to create a new part file. In it, I’m going to build up a simple rectangular block to use for
this exercise. See Figure 1.
Figure 1
Now looking at the part as our base, we can start to utilize the edges as locations for our frames.
Furthermore, instead of trying to find reference geometry to create our work planes, we can simply use the
faces of the part as sketch planes for our desired geometry. To build up a few more edges, I’m going to start
a new sketch on the top face and draw in some lines. (Note: Don’t forget to project in your edges if you don’t
have the option to automatically do so turned on) See Figure 2.

www.advsolinc.com
ASI Client Center
1-877-438-2741
Autodesk Products Tip & Tricks
Copyright 2008 – Advanced Solutions, Inc.
Figure 2
From here, we are going to finish the sketch and save our part model. All we have to do now is place this into
an assembly file and access our frame generator tools. Then, select all of the reference edges we need to
build up our frame model. Note: This may take a few different times of hitting your ‘apply’ button since as
you multi select, the orientations may not line up exactly as your want. Once you are done applying your
frame members, it should look similar to the following image. See Figure 3.
Figure 3

www.advsolinc.com
ASI Client Center
1-877-438-2741
Autodesk Products Tip & Tricks
Copyright 2008 – Advanced Solutions, Inc.
When all of our frame members are placed, all we have to do is turn off the visibility of our initial part model,
and all just like that, our frame is ready for some end treatments, but I’ll leave that for another lesson. See
Figure 4.
Figure 4
Thanks again for reading this edition of our tips and tricks. I hope this provides you with another means of
building up your frame models. Look for future tips on finishing this assembly off with some end treatments.