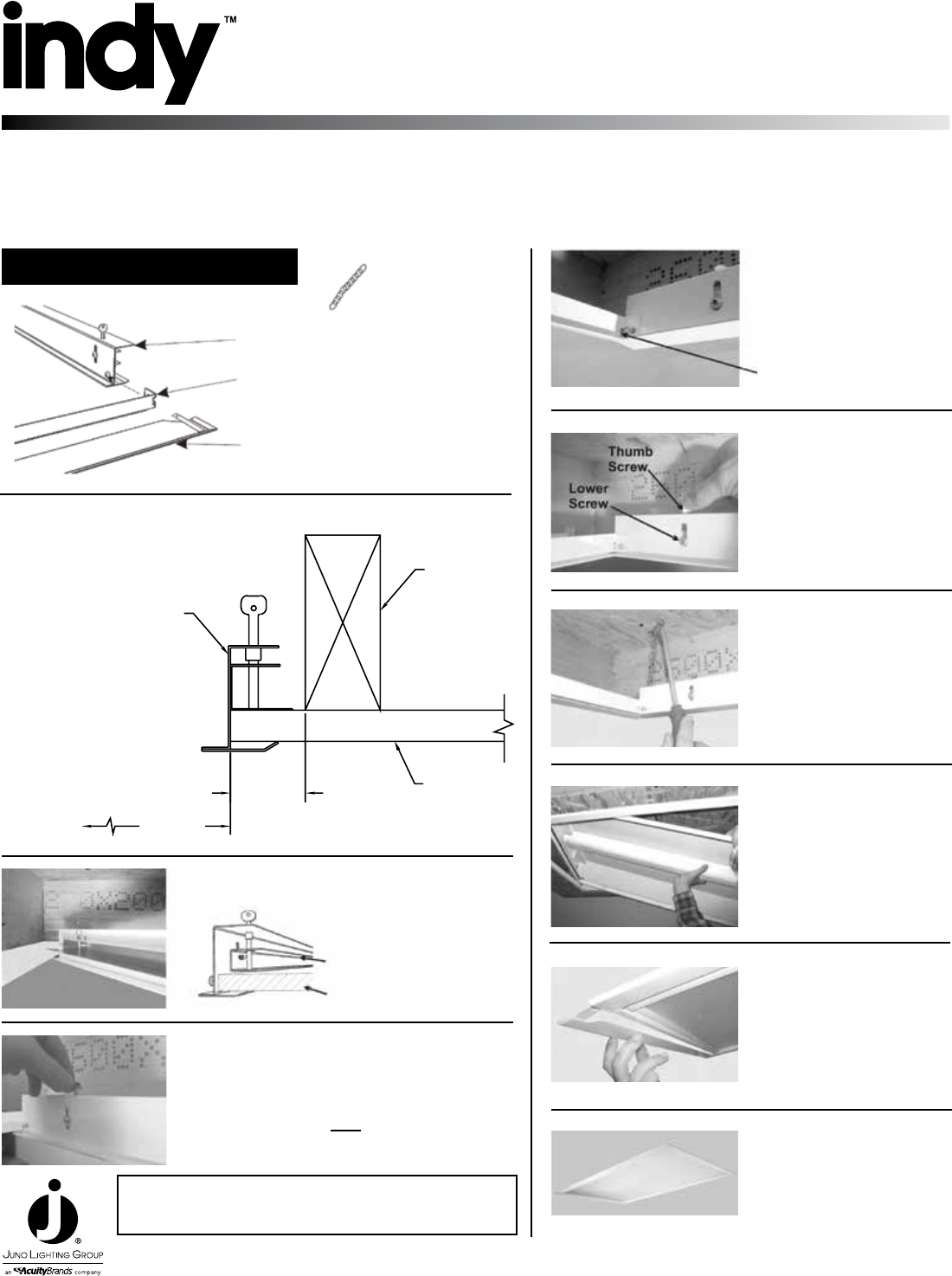Installation Directions
2016-08-16
: Pdf 1000411235-Installationsheet 1000411235-InstallationSheet B3 unilog
Open the PDF directly: View PDF ![]() .
.
Page Count: 1

©2016 Acuity Brands Lighting, Inc. Printed in U.S.A. Rev 2/18 065-1218 pg 1 of 1
1300 S. Wolf Rd • Des Plaines, IL 60018
Visit us at www.junolightinggroup.com
DWA/FK Series Flange Kit
INSTALLATION INSTRUCTIONS
Installation Procedure for Mounting Flange Kit
The flange kit is intended for installation in a recessed ceiling cavity. Identify all parts and read the following assembly instructions before proceeding
with the installation. The instructions are in a step by step sequence for correct and easy assembly. Please follow the sequence! To prevent electrical
shock, turn off electricity at fuse box before proceeding.
Component Check List
(2) Side Flange Assembly
(2) End Spacer Bar maintains
proper width control.
(2) End Flange Trims are pressure fit and
removable for row mounting installation
(4) Safety Chain
- (By Others)
1. Cut Opening
1'x2' - 12 1/2" x 24 1/2"
2'x2' - 24 1/2" x 24 1/2"
1'x4' - 12 1/2" x 48 1/2"
2'x4' - 24 1/2" x 48 1/2"
Ceiling
Opening
DWA
1.50
Minimum
Drywall
Blocking
2. Install Side Flange Assembly
Adjustable Bracket
Drywall
3. Gently tighten thumb screws ensuring
adjustable bracket is pressed lightly against
drywall. Make sure NOT to tighten all the way.
4. Install end spacer bars and
tighten screws. Make sure all
four corners are squared before
tightening.
Note: Line up rectangular cut-
out slot to the head of the
screw and slide in when placing.
5. Tighten lower screw to
adjustable bracket to make
flange kit flush with ceiling
surface. Next, tighten thumb
screw to secure into place.
6. Install safety chain (by
others) from holes provided
on the top of side flange
assembly to the ceiling
structure.
7. *Wire and lay fixture into
place by inserting on an
angle. For convenience,
remove door frame to
facilitate easier handling.
8. Slide in end flange trim
(If row mounted then only
required at start and end
of run).
9. Installation complete.
Blocking must be 1.5" recessed from ceiling opening
* For shallow ceiling cavity, xture may be slid into plenum, prior to assembly
and installation of ange kit (i.e. Steps 2-5) and then slid into place. Continue
with Step 7.