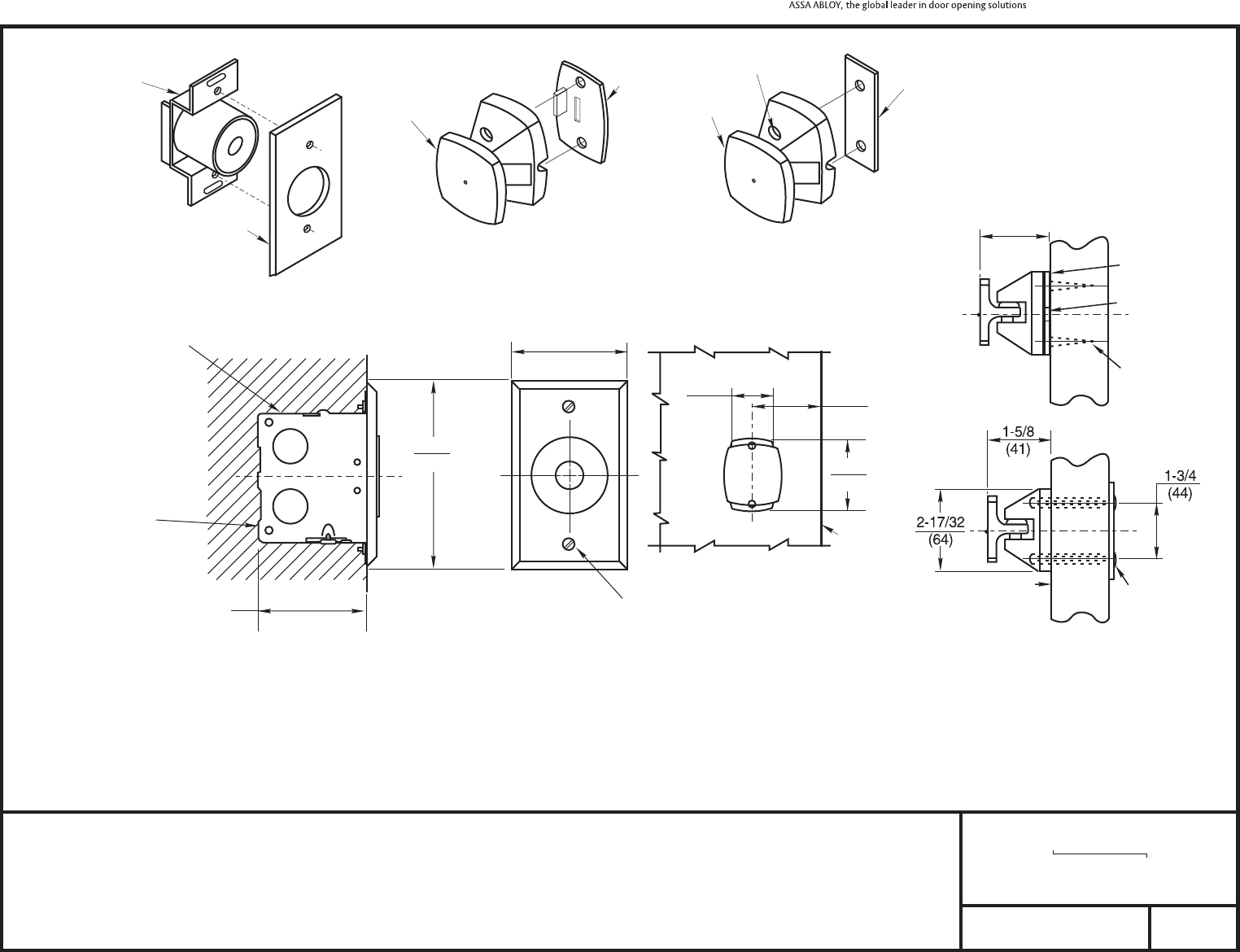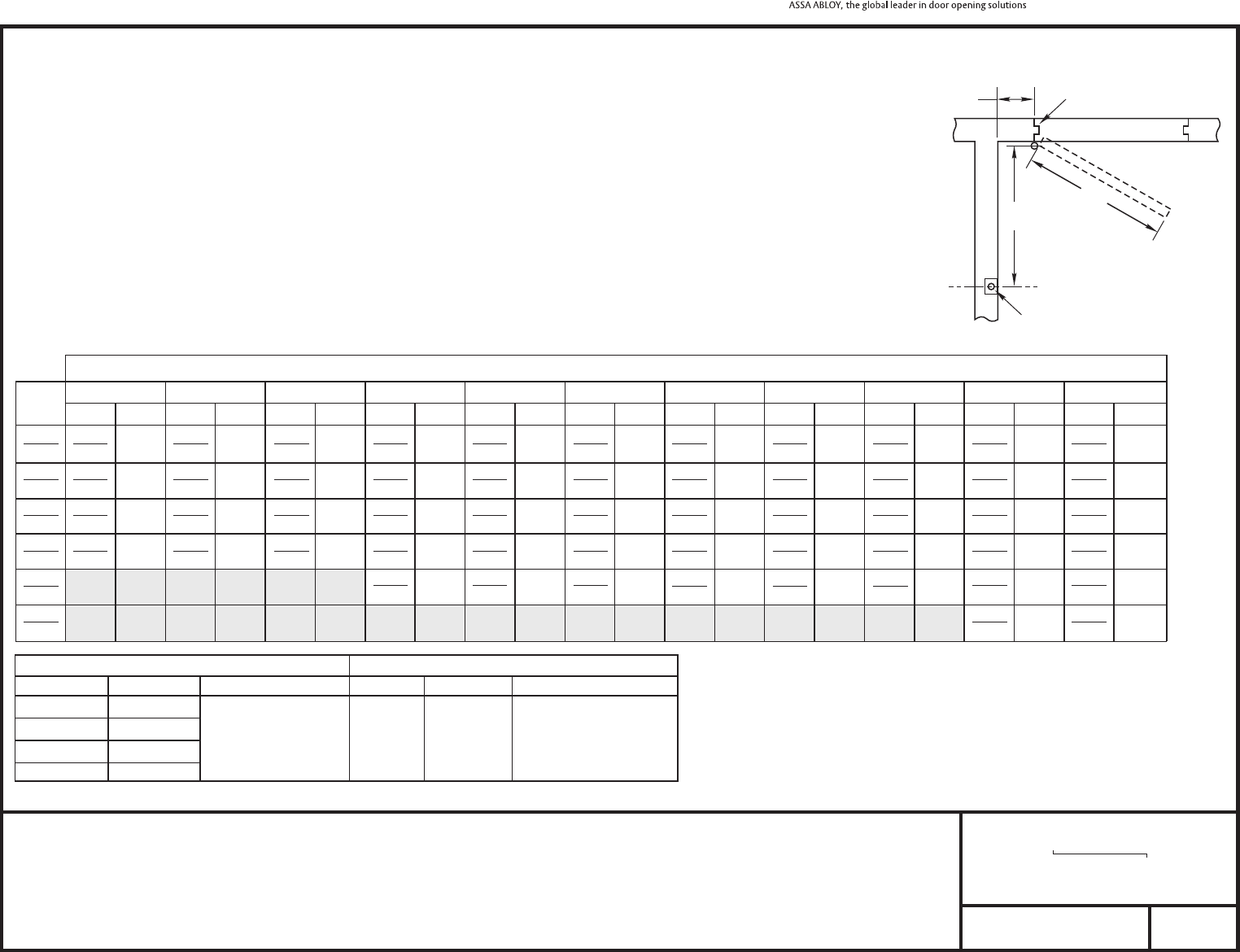Rixson FM990 Door Release DR100210
User Manual: Rixson FM990 Door Release Installation Instructions
Open the PDF directly: View PDF ![]() .
.
Page Count: 2

DR100210A
FM990 Door Release
www.rixson.com
ASSA ABLOY
RIXSON®
DATE
TEMPLATE NUMBER
Rixson® is a registered trademark of Yale Security Inc., an ASSA ABLOY Group company. Copyright© 2000, 2013, Yale Security Inc., an ASSA ABLOY Group company.
All rights reserved. Reproduction in whole or in part without the express written permission of Yale Security Inc. is prohibited.
07-13
Electromagnet
Assembly and
Wall Cover Bracket
Wall
Cover
Plate
* FOR WIRING
SEE NOTE 3
Door
Armature
Contact Plate Adjusting
Screw Location Door
Plate
Thru Bolt Mounting
Recommended for
Hollow Metal, Hollow
Core or Composite Type
Wood Doors
Door
Armature
Surface Applied
Concealed Mounting
Recommended for
Solid Wood Doors Only
Backup
Plate
Notes:
1. Do not scale drawing.
2. Total projection 1-7/8" (48mm). (Includes Electromagnet, Armature Assembly and Wall
Cover plate.)
3. Non-tri voltage magnets have two non-polarized wires to be connected. Tri voltage
magnets are connected using a terminal strip on back of magnet. One wire in common
and one wire in the appropriate voltage terminal (non-polarized).
4. See Step 1 on Installation Instructions for Switch Box location. Anchor Switch Box to
withstand a minimum 50 lb. pull. Switch Box shown installed in vertical position.
5. Door closing mechanism should have a 3 lb. closing force at the degree of door opening
where door armature and electromagnet engage.
6. Door hardware must not project more than 1-5/8" (48mm) on pull side of door.
7. Mounting of Switch Box should be reinforced to withstand shock of door opening.
Failure to do so will cause Box anchors to work loose.
8. All dimensions given in inches (mm).
IMPORTANT:
This depth must be
no less than 2-1/2" (63.5)
2" x 4" x 2-1/2"
(50.8 x 101.6 x 63.5)
(Minimum Depth)
Switch Box by Others
Conduit Entry Must Be Made Using
TOP OR BOTTOM KNOCKOUTS ONLY 2-3/4
(70)
6-32 x ½" OHMS
(2 Places)
4-1/2
(114)
1-13/16
(46)
Lock Edge
of Door
2-5/8
(67)
2-17/32
(64)
Approx.
1/4-20 x 2-1/16"
THMS
(2 Places)
Pull Side
of Door
#12 x 1-1/2 FH
Phillips Wood
Screw
(2 Places)
1-3/4
(44)
#6-32 Set Screw
Backup Plate

DR100210B
FM990 Door Release
Location Sheet
www.rixson.com
ASSA ABLOY
RIXSON®
DATE
TEMPLATE NUMBER
Rixson® is a registered trademark of Yale Security Inc., an ASSA ABLOY Group company. Copyright© 1994, 2013, Yale Security Inc., an ASSA ABLOY Group company.
All rights reserved. Reproduction in whole or in part without the express written permission of Yale Security Inc. is prohibited.
07-13
1. Use table to locate Switch Box.
2. Determine door width (Dim "B"). Measure pivot centerline to wall
(Dim. "A"). Find dimension "C" in table.
Example: Pivot centerline to wall ("A") = 10" (254mm)
Door Width ("B") = 36" (914mm)
Switch Box Centerline ("C") = 33" (838mm)
3. If "A" or "B" falls between the numbers listed in table, allow for
difference.
Example: Pivot centerline to wall ("A") = 7" (178mm)
Door Width ("B") = 36" (914mm)
Switch Box Centerline ("C") = 33-5/8" (854mm)
4. If dimensions "A" and "B" intersect in shaded area of table DO NOT
INSTALL SWITCH BOX. The degree of door opening will not permit
proper alignment between armature and wall magnet.
5. Height to be determined by others. Suggested height is 2' - 4'
(610mm - 1219mm) from floor and/or not over 6' (1829mm).
6. Check degree of door opening in table and coordinate with door
closers and other door hardware.
7. Total projection of door hardware must not project more than 1-5/8"
(41mm) on pull side of door.
Location of Switch Box
Door Jamb
Switch
Box
C
L
A
C
B
Suggested Switch Boxes
Mfr. No. Size
Steel City
Appleton
Bowers
Raco
CD
222
52
500
3" x 2" x 2-1/2" Deep
(76.2 x 50.8 x 63.5)
Utility Conduit Boxes
Mfr. No. Size
Universal 58371-1/2
58371-3/4
4" x 2-1/8" x 2-1/2" Deep
(101.6 x 54 x 63.5)
A 4" (101mm) square outlet box with a 3/4" (19mm) or 1" (25mm) raised cover for single devices may also be used.
Dim.
"A"
2"
(51)
4"
(102)
6"
(152)
8"
(203)
10"
(254)
12"
(305)
28" (711)
"C" Deg.
26"
(660)
26"
(660)
25-5/8
(651)
25-1/8
(638)
92°
97°
102°
106°
30" (762)
"C" Deg.
28"
(711)
28"
(711)
27-5/8
(702)
27-1/4
(692)
92°
96°
101°
105°
32" (813)
"C" Deg.
29-7/8
(759)
29-7/8
(759)
29-5/8
(753)
29-1/4
(743)
92°
96°
100°
104°
34" (864)
"C" Deg.
32"
(813)
32"
(813)
31-3/4
(807)
31-3/8
(797)
31"
(787)
93°
95°
99°
103°
105°
36" (914)
"C" Deg.
34-1/8
(867)
34-1/8
(867)
33-3/4
(857)
33-1/2
(851)
33"
(838)
93°
95°
98°
102°
106°
38" (965)
"C" Deg.
36"
(914)
36"
(914)
35-3/4
(908)
35-1/2
(902)
35"
(889)
92°
95°
97°
101°
105°
Door Width "B"
40" (1016)
"C" Deg.
37-7/8
(962)
37-7/8
(962)
37-3/4
(959)
37-3/8
(949)
37"
(940)
92°
95°
97°
101°
104°
42" (1067)
"C" Deg.
40"
(1016)
40"
(1016)
39-7/8
(1013)
39-1/2
(1003)
39-1/8
(994)
93°
95°
97°
101°
104°
44" (1118)
"C" Deg.
42"
(1067)
42"
(1067)
41-7/8
(1064)
41-1/2
(1054)
41-1/8
(1045)
93°
95°
97°
101°
104°
46" (1168)
"C" Deg.
43-7/8
(1114)
43-7/8
(1114)
43-3/4
(1111)
43-3/8
(1102)
43-1/8
(1095)
42-5/8
(1083)
92°
94°
97°
100°
103°
105°
48" (1219)
"C" Deg.
45-5/8
(1159)
45-5/8
(1159)
45-1/2
(1156)
45-1/4
(1149)
45"
(1143)
44-1/2
(1130)
92°
94°
97°
99°
102°
104°
Dimensions given in inches (mm).
"A" – Pivot Centerline to Wall
"B" – Door Width
"C" – Pivot Centerline to
Switch Box Centerline